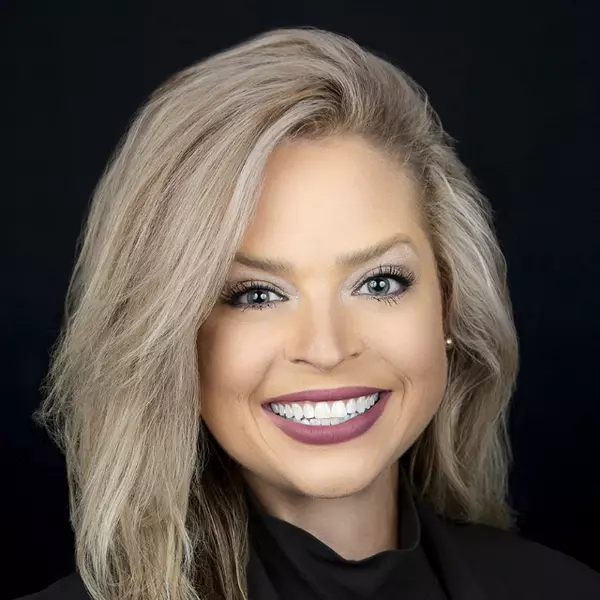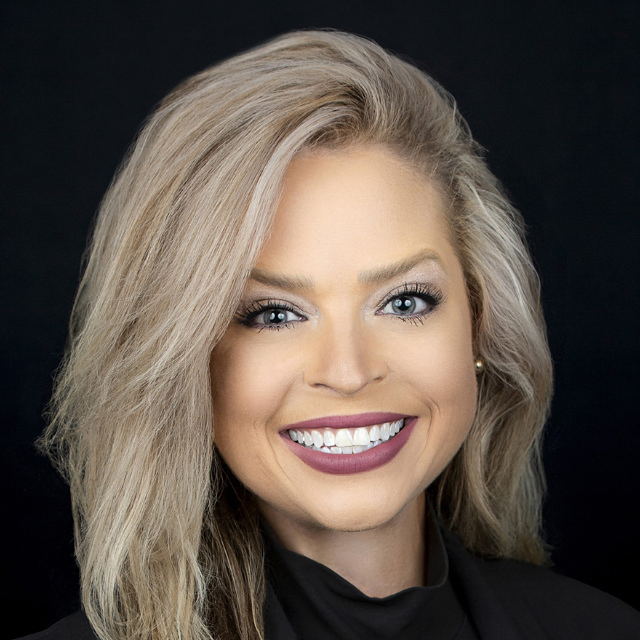
2 Beds
2 Baths
1,338 SqFt
2 Beds
2 Baths
1,338 SqFt
Open House
Sun Sep 14, 1:00pm - 3:00pm
Key Details
Property Type Single Family Home
Sub Type Villa
Listing Status Active
Purchase Type For Sale
Square Footage 1,338 sqft
Price per Sqft $250
Subdivision Stillwater
MLS Listing ID A4664345
Bedrooms 2
Full Baths 2
HOA Fees $310/mo
HOA Y/N Yes
Annual Recurring Fee 3720.0
Year Built 2012
Annual Tax Amount $4,046
Lot Size 7,840 Sqft
Acres 0.18
Property Sub-Type Villa
Source Stellar MLS
Property Description
As you step inside, you're greeted by a warm and open floor plan with high ceilings and beautiful, oversized tile flooring in the main living areas, making for easy upkeep. The spacious great room flows naturally to your private, screened lanai, where you can enjoy serene, wooded views and the tranquil sounds of nature. The large kitchen is a chef's delight, featuring granite counters, recessed lighting, a substantial breakfast bar, and a separate dining area—all perfect for entertaining.
This villa includes an expansive ensuite master bedroom with two closets and a master bath complete with an oversized vanity and a walk-in shower. A comfortable guest bedroom with a closet and a separate den/TV room with elegant French doors provides flexible space for guests or a dedicated home office.
Just a short stroll away, the clubhouse and community pool are the heart of Stillwater, providing a perfect setting for social gatherings, a friendly card game, or simply socializing with neighbors. The community's prime location puts you less than five miles from the stunning beaches of the Gulf of Mexico, boat ramps, golf courses, and the vibrant shops and restaurants of Historic Dearborn Street. Here you can explore art festivals, the popular Farmer's Market, and various other community events. This home is located in FLOOD ZONE X and has NO CDD fees. Schedule your showing today to experience this fantastic Florida lifestyle!
Location
State FL
County Sarasota
Community Stillwater
Area 34223 - Englewood
Zoning RSF1
Interior
Interior Features Ceiling Fans(s), Eat-in Kitchen, High Ceilings, Kitchen/Family Room Combo, Open Floorplan, Primary Bedroom Main Floor, Split Bedroom
Heating Central
Cooling Central Air
Flooring Carpet, Ceramic Tile, Luxury Vinyl
Furnishings Turnkey
Fireplace false
Appliance Dryer, Microwave, Washer
Laundry Laundry Room
Exterior
Exterior Feature Sidewalk, Sliding Doors
Garage Spaces 2.0
Community Features Clubhouse, Community Mailbox, Deed Restrictions, Fitness Center, Gated Community - No Guard, Pool, Sidewalks
Utilities Available Electricity Connected
Amenities Available Pool
Roof Type Shingle
Attached Garage true
Garage true
Private Pool No
Building
Story 1
Entry Level One
Foundation Slab
Lot Size Range 0 to less than 1/4
Sewer Public Sewer
Water Public
Structure Type Block,Stucco
New Construction false
Others
Pets Allowed Yes
HOA Fee Include Pool,Other
Senior Community No
Pet Size Extra Large (101+ Lbs.)
Ownership Fee Simple
Monthly Total Fees $310
Acceptable Financing Cash, Conventional, FHA, VA Loan
Membership Fee Required Required
Listing Terms Cash, Conventional, FHA, VA Loan
Num of Pet 2
Special Listing Condition None
Virtual Tour https://www.zillow.com/view-imx/77b46f3c-dc36-4699-b791-fe66c86503aa?setAttribution=mls&wl=true&initialViewType=pano&utm_source=dashboard

GET MORE INFORMATION

Partner | Lic# BK3247367






