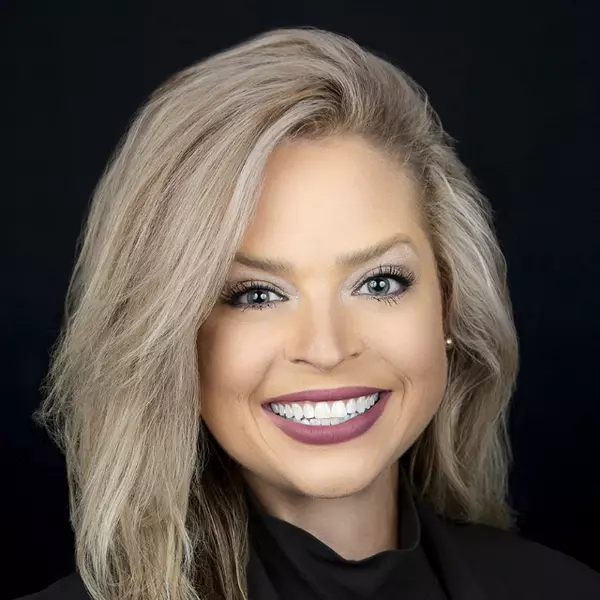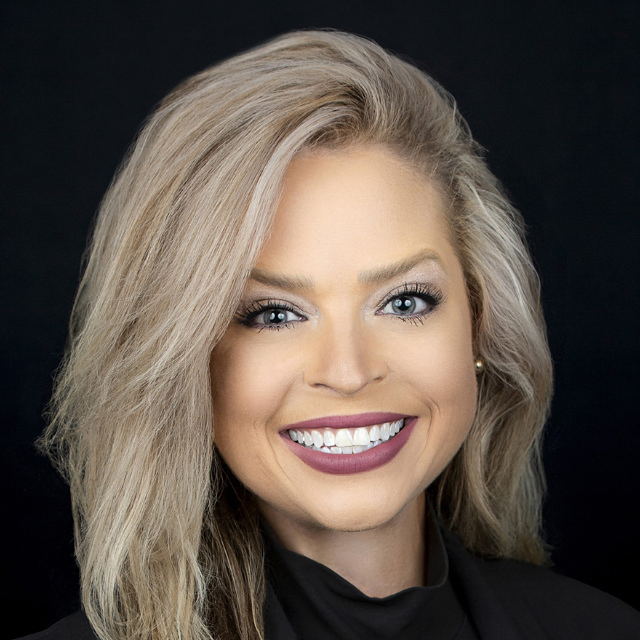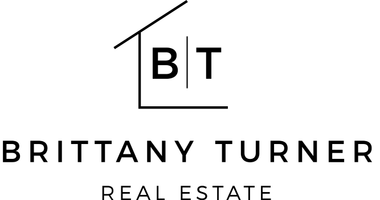
2 Beds
2 Baths
1,306 SqFt
2 Beds
2 Baths
1,306 SqFt
Key Details
Property Type Single Family Home
Sub Type Single Family Residence
Listing Status Active
Purchase Type For Sale
Square Footage 1,306 sqft
Price per Sqft $336
Subdivision Southern Pines
MLS Listing ID O6345680
Bedrooms 2
Full Baths 2
HOA Y/N No
Year Built 1956
Annual Tax Amount $6,838
Lot Size 6,534 Sqft
Acres 0.15
Property Sub-Type Single Family Residence
Source Stellar MLS
Property Description
Move-in ready 2-bed, 2-bath home featuring solid block construction and a host of 2023-24 upgrades. Enjoy a brand-new kitchen with large farm sink, induction stove, stainless steel dishwasher & microwave, plus a retro-style refrigerator and handmade cement tile backsplash. Both bathrooms showcase marble and handcrafted tile. Recent improvements include new windows, updated electrical and plumbing, major roof repair (2024), new gutters (2023), and central air/heat.
Inside, tile and vinyl plank floors flow throughout, complemented by updated lighting. The fully fenced backyard with extra side gates, sprinkler system, and rear storage shed is perfect for pets and play. A versatile bonus room offers space for an office or home gym, Book a showing today!
Location
State FL
County Orange
Community Southern Pines
Area 32806 - Orlando/Delaney Park/Crystal Lake
Zoning R-2A/T
Rooms
Other Rooms Bonus Room
Interior
Interior Features Ceiling Fans(s), Walk-In Closet(s)
Heating Central
Cooling Central Air
Flooring Ceramic Tile
Fireplace false
Appliance Dishwasher, Disposal, Microwave, Range
Laundry In Garage
Exterior
Exterior Feature Awning(s), Private Mailbox
Parking Features Driveway, Garage Door Opener
Garage Spaces 1.0
Fence Wood
Utilities Available Public
View Garden
Roof Type Shingle
Porch Enclosed, Rear Porch
Attached Garage true
Garage true
Private Pool No
Building
Lot Description Paved
Story 1
Entry Level One
Foundation Block, Slab
Lot Size Range 0 to less than 1/4
Sewer Public Sewer
Water Public
Structure Type Concrete,Stucco
New Construction false
Schools
Elementary Schools Blankner Elem
Middle Schools Blankner School (K-8)
High Schools Boone High
Others
Senior Community No
Ownership Fee Simple
Acceptable Financing Cash, Conventional, FHA, VA Loan
Listing Terms Cash, Conventional, FHA, VA Loan
Special Listing Condition None
Virtual Tour https://www.propertypanorama.com/instaview/stellar/O6345680

GET MORE INFORMATION

Partner | Lic# BK3247367






