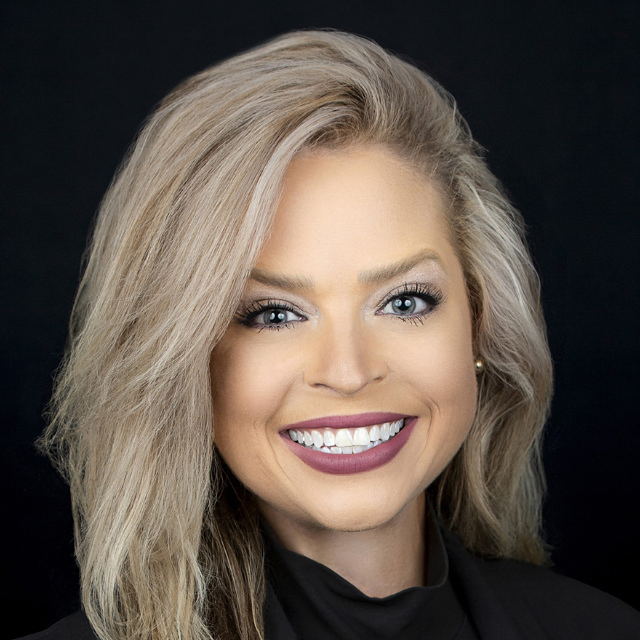
5 Beds
7 Baths
7,060 SqFt
5 Beds
7 Baths
7,060 SqFt
Key Details
Property Type Single Family Home
Sub Type Single Family Residence
Listing Status Active
Purchase Type For Sale
Square Footage 7,060 sqft
Price per Sqft $694
Subdivision Lago Whispers
MLS Listing ID TB8421161
Bedrooms 5
Full Baths 6
Half Baths 1
HOA Y/N No
Year Built 2004
Annual Tax Amount $43,730
Lot Size 8.170 Acres
Acres 8.17
Lot Dimensions 245x178
Property Sub-Type Single Family Residence
Source Stellar MLS
Property Description
From the moment you arrive through the private electric gate entrance, this property delivers privacy and distinction. The custom residence encompasses 7,060 square feet of living space and 10,541 total square feet, offering five spacious bedrooms, six and a half bathrooms, and a private office. Expansive windows throughout the home frame stunning views of the lake, creating a bright and inviting atmosphere.
Outdoor living is elevated with a heated saltwater pool and spa, complemented by an expansive paved deck ideal for entertaining. A fully equipped outdoor kitchen extends the living space and makes hosting effortless. For larger gatherings or extended guests, the detached game room with its own kitchen provides the perfect retreat.
For water enthusiasts, three private boat slips ensure endless enjoyment on the lake. Car collectors and hobbyists will appreciate the detached 50x100 garage with soaring 20-foot ceilings, offering unmatched storage or workshop space. With greenbelt approval, the estate also benefits from valuable tax advantages while maintaining its luxury appeal.
This property is a rare offering that combines resort-style living, modern conveniences, and a prime location. Designed for those who value both privacy and accessibility, it provides the ultimate lakefront lifestyle just minutes from the cultural, business, and entertainment hubs of Tampa and Lakeland.
Location
State FL
County Hillsborough
Community Lago Whispers
Area 33592 - Thonotosassa
Zoning ASC-1
Rooms
Other Rooms Den/Library/Office, Family Room, Formal Dining Room Separate, Great Room
Interior
Interior Features Built-in Features, Cathedral Ceiling(s), Ceiling Fans(s), Central Vaccum, Dry Bar, High Ceilings, Open Floorplan, PrimaryBedroom Upstairs, Solid Surface Counters, Solid Wood Cabinets, Walk-In Closet(s)
Heating Electric
Cooling Central Air
Flooring Carpet, Tile
Fireplaces Type Living Room, Primary Bedroom
Fireplace true
Appliance Built-In Oven, Convection Oven, Dishwasher, Dryer, Freezer, Ice Maker, Microwave, Refrigerator, Washer
Laundry Laundry Closet, Laundry Room
Exterior
Exterior Feature Balcony, Courtyard, Garden, Lighting, Outdoor Grill, Outdoor Kitchen, Outdoor Shower, Private Mailbox, Sidewalk, Sliding Doors, Storage
Garage Spaces 5.0
Pool Child Safety Fence, In Ground, Outside Bath Access, Salt Water
Utilities Available Public
View Pool, Water
Roof Type Metal
Attached Garage true
Garage true
Private Pool Yes
Building
Lot Description Farm, Greenbelt, Pasture, Private, Zoned for Horses
Story 2
Entry Level Two
Foundation Slab
Lot Size Range 5 to less than 10
Sewer Septic Tank
Water Well
Structure Type Block,Stucco
New Construction false
Schools
Elementary Schools Thonotosassa-Hb
Middle Schools Burnett-Hb
High Schools Armwood-Hb
Others
Senior Community No
Ownership Fee Simple
Acceptable Financing Cash, Conventional, Owner Financing, Private Financing Available, USDA Loan, VA Loan
Listing Terms Cash, Conventional, Owner Financing, Private Financing Available, USDA Loan, VA Loan
Special Listing Condition None
Virtual Tour https://www.propertypanorama.com/instaview/stellar/TB8421161

GET MORE INFORMATION

Partner | Lic# BK3247367






