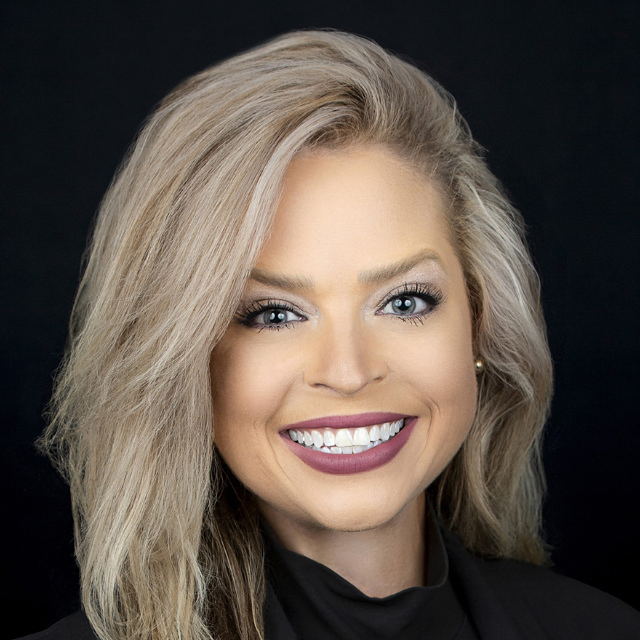
Bought with
5 Beds
6 Baths
5,483 SqFt
5 Beds
6 Baths
5,483 SqFt
Key Details
Property Type Single Family Home
Sub Type Single Family Residence
Listing Status Active
Purchase Type For Sale
Square Footage 5,483 sqft
Price per Sqft $691
Subdivision North East Park Placido Shores Snell Isles Estates
MLS Listing ID TB8432569
Bedrooms 5
Full Baths 6
HOA Y/N No
Year Built 2025
Annual Tax Amount $16,467
Lot Size 0.350 Acres
Acres 0.35
Lot Dimensions 125x121
Property Sub-Type Single Family Residence
Source Stellar MLS
Property Description
The heart of the home is a gourmet kitchen showcase, complete with Wolf SubZero appliance package, built-in coffee maker, wall double oven with Wolf's convection system, custom hood, and a quartz waterfall island with integrated sitting area and oversized sink. Luxury skinny shaker cabinets (Waypoint Maple Almond) provide durable, elegant storage, while a butler's pantry includes an additional full-size refrigerator and wine cooler. A custom wine cabinet is seamlessly integrated into the dining room for effortless entertaining.
The great room living space features soaring 14' ceilings, a custom built-in fireplace with fluted wood and large-format porcelain tile surround, and expansive sliders opening to the pool and outdoor entertaining areas. The executive study dazzles with water views, full-wall built-ins, and Arhaus Bronze Arrow accents, while the powder and pool baths are adorned with leathered porcelain, marble mosaic, oversized quartz countertops, and unique design elements for a refined experience.
The luxurious owner's suite offers a sitting area with linear fireplace and water views, a spa-inspired bathroom with dual rain shower heads, floating cabinets, 6cm quartz countertops, and oversized linen closet. The master closet includes a full shelving system, island, and bench for seamless organization. Additional bedrooms and an oversized game room provide space for family and guests alike.
Step outside to a resort-style backyard featuring a large, heated pool and spa with spillover waterfall, integration of foxtails, and upgraded outdoor kitchen by Artisan. The over 15,000 sq ft estate lot provides privacy and grandeur, with a metal and stained wood fence, lush landscape package, planters, salt-and-pepper granite accents, and ambient lighting. Outdoor living spaces include pool baths, frosted-glass doors for easy lanai access, and multiple entertaining zones for family and guests.
Smart-home amenities include a Generac whole-home generator, hurricane-rated casement windows throughout, and pre-wired EV chargers. The oversized circular paver driveway with split 3-car garage completes the estate's convenience and luxury. Every detail, from high-end finishes to thoughtful living spaces, is designed for comfort, style, and sophisticated Florida living.
Location
State FL
County Pinellas
Community North East Park Placido Shores Snell Isles Estates
Area 33704 - St Pete/Euclid
Direction NE
Rooms
Other Rooms Bonus Room, Den/Library/Office, Formal Dining Room Separate, Great Room, Inside Utility
Interior
Interior Features Built-in Features, Ceiling Fans(s), Eat-in Kitchen, High Ceilings, Kitchen/Family Room Combo, Open Floorplan, PrimaryBedroom Upstairs, Solid Surface Counters, Stone Counters, Thermostat, Walk-In Closet(s)
Heating Central, Heat Pump
Cooling Central Air
Flooring Other, Tile
Fireplaces Type Electric, Family Room, Primary Bedroom
Furnishings Unfurnished
Fireplace true
Appliance Built-In Oven, Convection Oven, Dishwasher, Disposal, Dryer, Electric Water Heater, Exhaust Fan, Microwave, Range, Range Hood, Refrigerator, Washer, Wine Refrigerator
Laundry Inside, Laundry Room, Other, Upper Level
Exterior
Exterior Feature Awning(s), Lighting, Outdoor Grill, Outdoor Kitchen, Sprinkler Metered
Parking Features Circular Driveway, Driveway, Electric Vehicle Charging Station(s), Garage Door Opener, Golf Cart Parking, Off Street, Garage
Garage Spaces 3.0
Pool Gunite, Heated, In Ground, Tile
Utilities Available Cable Connected, Electricity Connected, Natural Gas Connected, Sewer Connected, Water Connected
View Y/N Yes
View Pool, Water
Roof Type Concrete,Tile
Porch Covered, Patio, Porch, Rear Porch
Attached Garage true
Garage true
Private Pool Yes
Building
Lot Description City Limits, Level, Oversized Lot, Paved
Entry Level Two
Foundation Slab
Lot Size Range 1/4 to less than 1/2
Builder Name Signature Bay Homes LLC
Sewer Public Sewer
Water Public
Architectural Style Custom
Structure Type Block,Stucco,Frame
New Construction false
Schools
Elementary Schools North Shore Elementary-Pn
Middle Schools John Hopkins Middle-Pn
High Schools St. Petersburg High-Pn
Others
Pets Allowed Yes
Senior Community No
Ownership Fee Simple
Acceptable Financing Cash, Conventional
Listing Terms Cash, Conventional
Special Listing Condition None

GET MORE INFORMATION

Partner | Lic# BK3247367






