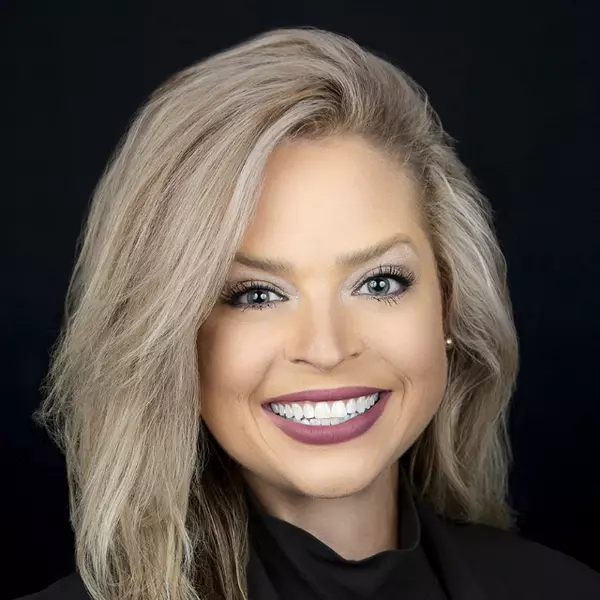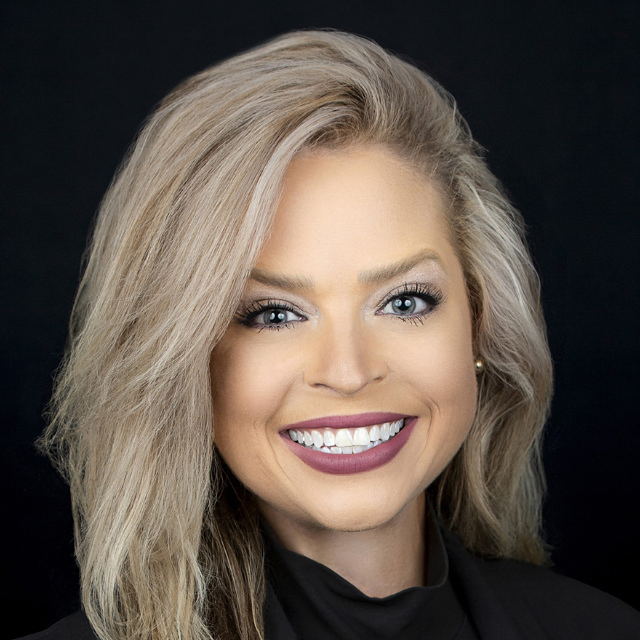
Bought with
3 Beds
2 Baths
1,362 SqFt
3 Beds
2 Baths
1,362 SqFt
Key Details
Property Type Single Family Home
Sub Type Single Family Residence
Listing Status Active
Purchase Type For Sale
Square Footage 1,362 sqft
Price per Sqft $201
Subdivision Silver Springs Shores
MLS Listing ID G5103277
Bedrooms 3
Full Baths 2
HOA Y/N No
Year Built 2006
Annual Tax Amount $1,463
Lot Size 10,018 Sqft
Acres 0.23
Property Sub-Type Single Family Residence
Source Stellar MLS
Property Description
Additional Lots G5100152Directly (behind the home .39 acres) G5100151(corner lot back left of the home .47) G5100148(directly across the street of the home .23 acres) Roof 2023, AC 2017
Location
State FL
County Marion
Community Silver Springs Shores
Area 32179 - Ocklawaha
Zoning R1
Interior
Interior Features Ceiling Fans(s), High Ceilings, Living Room/Dining Room Combo, Open Floorplan, Walk-In Closet(s)
Heating Electric
Cooling Central Air
Flooring Concrete
Fireplace false
Appliance Convection Oven, Electric Water Heater, Refrigerator, Water Filtration System
Laundry Inside
Exterior
Exterior Feature Private Mailbox, Sliding Doors
Garage Spaces 2.0
Fence Fenced
Utilities Available Electricity Connected
Roof Type Shingle
Attached Garage true
Garage true
Private Pool No
Building
Entry Level One
Foundation Slab
Lot Size Range 0 to less than 1/4
Sewer Septic Tank
Water Well
Structure Type Block,Stucco
New Construction false
Schools
Elementary Schools Stanton-Weirsdale Elem. School
Middle Schools Lake Weir Middle School
High Schools Lake Weir High School
Others
Senior Community No
Ownership Fee Simple
Special Listing Condition None

GET MORE INFORMATION

Partner | Lic# BK3247367






