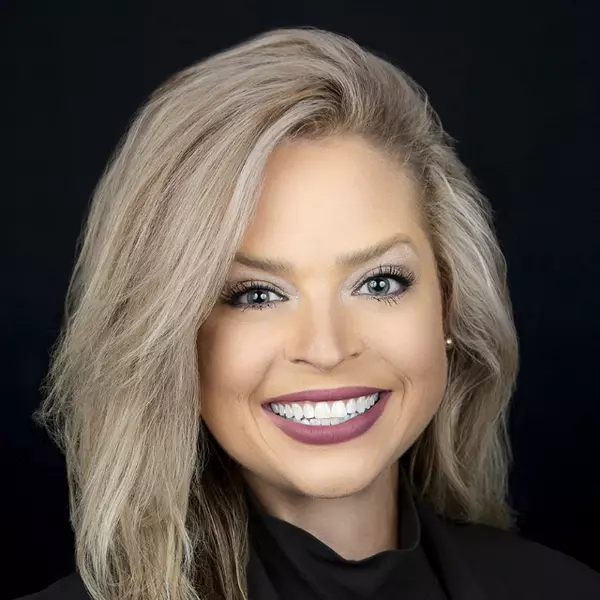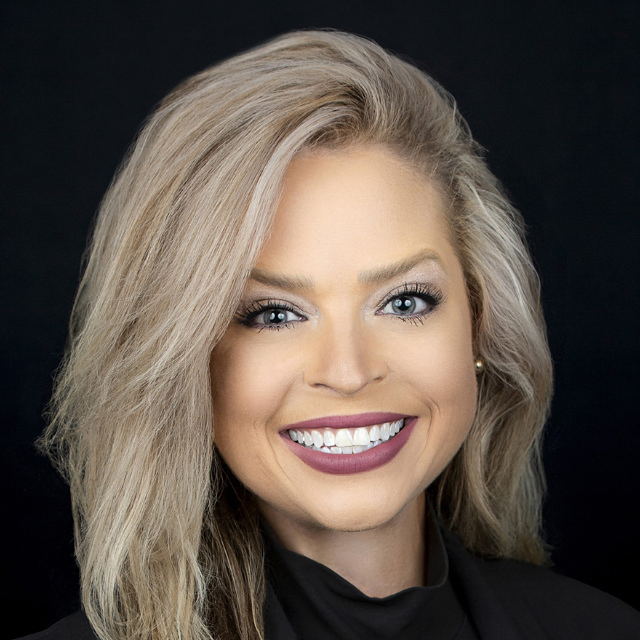
Bought with
3 Beds
3 Baths
2,059 SqFt
3 Beds
3 Baths
2,059 SqFt
Key Details
Property Type Single Family Home
Sub Type Single Family Residence
Listing Status Active
Purchase Type For Sale
Square Footage 2,059 sqft
Price per Sqft $173
Subdivision Glenwood Spgs Ph 01
MLS Listing ID V4945353
Bedrooms 3
Full Baths 2
Half Baths 1
HOA Fees $185/qua
HOA Y/N Yes
Annual Recurring Fee 740.0
Year Built 2007
Annual Tax Amount $1,419
Lot Size 5,662 Sqft
Acres 0.13
Lot Dimensions 50x113
Property Sub-Type Single Family Residence
Source Stellar MLS
Property Description
16X15 FAMILY ROOM and HALF BATH. From kitchen/family room and through SLIDING DOORS you'll ACCESS to the LARGE 28X10 SCREENED/COVERED LANAI & BACKYARD with VIEW TO PARK. UPSTAIRS, the SPLIT LIVING QUARTERS. On left, he 15X13 MASTER BEDROOM with RECESSED CEILING, CEILING FAN, and HIS & HERS WALK-IN CLOSET. MASTER BATHROOM wit TILED FLOORS & WALLS, GARDEN TUB, SEPARATE SHOWER STALL, TWO INDIVIDUAL VANITIES with CULTURED MARBLE COUNTERS. To the right, the 8X5 SECONDARY BATH with SINNGLE VANITY WITH CULTURED MARBLE COUNTER, & TUB W/SHOWER, the 13X11 SECOND BED and 13X10 3RD BED with CEILING FANS. This home ALSO OFFERS, CERAMIC TILE FLOORING ON MAIN AREAS, CARPET IN BEDROOMS, & LAMINATED STEPS ON STAIRCASE; INSIDE LAUNDRY ROOM CONNECTED TO FAMILY ROOM/GARAGE; ROUNDED CORNERS THROUGHOUT, TINTED WINDOUWS, UPGRADED DOOR CASINGS & TRIMS, RADIANT BARRIER & R-30 INSULATION, RAIN GUTTERS & DOWNSPOUTS, IRRIGATION SYSTEM, & MORE * * * COMMUNITY POOL & PLAYGROUND * * * CLOSE TO UNIQUE DELAND DOWNTOWN, STETSON UNIVERSITY, RESTAURANTS, SHOPPING, MEDICAL FACILITIES * * * MINUTES FROM ORLANDO & FLORIDA EAST COAST BEACHES * * * SELLER MOTIVATED * * *
Location
State FL
County Volusia
Community Glenwood Spgs Ph 01
Area 32720 - Deland
Zoning R4
Rooms
Other Rooms Family Room, Inside Utility
Interior
Interior Features Ceiling Fans(s), Eat-in Kitchen, Kitchen/Family Room Combo, Solid Wood Cabinets, Walk-In Closet(s), Window Treatments
Heating Central, Electric
Cooling Central Air
Flooring Carpet, Ceramic Tile
Fireplace false
Appliance Dishwasher, Disposal, Electric Water Heater
Laundry Inside, Laundry Room
Exterior
Exterior Feature Lighting, Rain Gutters, Sliding Doors
Parking Features Driveway, Garage Door Opener
Garage Spaces 2.0
Community Features Deed Restrictions, Park, Pool, Sidewalks, Street Lights
Utilities Available BB/HS Internet Available, Cable Available, Electricity Connected, Public, Sewer Connected, Water Connected
View Garden, Park/Greenbelt
Roof Type Shingle
Porch Covered, Rear Porch, Screened
Attached Garage true
Garage true
Private Pool No
Building
Lot Description Cul-De-Sac, City Limits, Level, Sidewalk, Paved
Story 2
Entry Level Two
Foundation Slab
Lot Size Range 0 to less than 1/4
Sewer Public Sewer
Water Public
Architectural Style Contemporary
Structure Type Block,Stucco
New Construction false
Schools
Elementary Schools Citrus Grove Elementary
Middle Schools Deland Middle
High Schools Deland High
Others
Pets Allowed Yes
HOA Fee Include Common Area Taxes,Maintenance
Senior Community No
Ownership Fee Simple
Monthly Total Fees $61
Acceptable Financing Other
Membership Fee Required Required
Listing Terms Other
Special Listing Condition None

GET MORE INFORMATION

Partner | Lic# BK3247367






