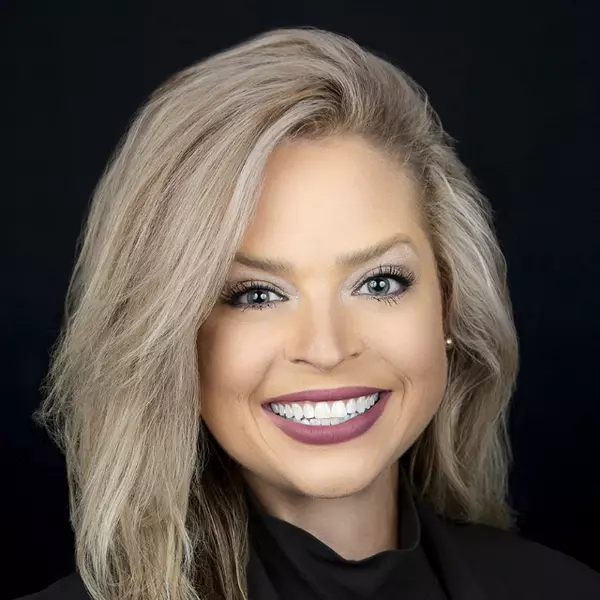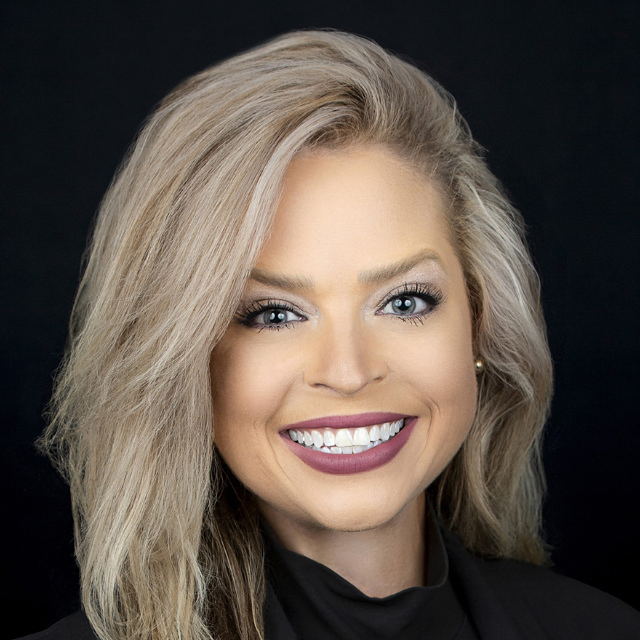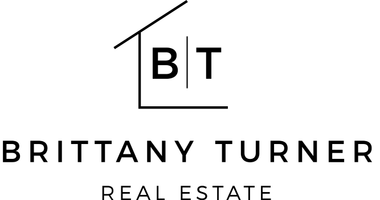
Bought with
5 Beds
6 Baths
4,480 SqFt
5 Beds
6 Baths
4,480 SqFt
Key Details
Property Type Single Family Home
Sub Type Single Family Residence
Listing Status Active
Purchase Type For Sale
Square Footage 4,480 sqft
Price per Sqft $641
Subdivision Bath Club Estates 1St Add
MLS Listing ID TB8440914
Bedrooms 5
Full Baths 4
Half Baths 2
HOA Y/N No
Year Built 1970
Annual Tax Amount $29,642
Lot Size 0.380 Acres
Acres 0.38
Lot Dimensions 110x130
Property Sub-Type Single Family Residence
Source Stellar MLS
Property Description
The chef's kitchen features dual islands, dual dishwashers, a wine fridge, and versatile double ovens, seamlessly flowing into the sunny living and dining areas. Five spacious bedrooms—each complete with an en-suite bathroom, including a flexible office option—offer comfort and privacy for all. The primary suite, with its own private terrace, provides a perfect retreat to enjoy your morning coffee. Just off the primary suite, a second living room transforms into a movie theatre with a wood-burning fireplace—ideal for cozy nights in.
Step outside to embrace poolside festivities beside the resort-size pool and pergola, and end evenings gathered around the firepit. Enjoy nearly 0.4 acres of lush grounds, plenty of grass for your furry friend to play, and a dedicated indoor dog bath when it's time to clean up. A private dock with a 10,000-lb boat lift brings Boca Ciega Bay to your doorstep, and quick beach access places the Gulf's sugar sands just moments away. An elevator, two water heaters, three thermostats, plantation shutters, new impact windows (2024), and a new durable metal roof (2024) add convenience and peace of mind.
Whether hosting family gatherings, corporate retreats, or enjoying multigenerational living, there's room for everyone to relax and find their own private space. Every detail is woven seamlessly for magical moments, countless memories, and a coastal waterfront lifestyle where excitement and serenity meet.
Location
State FL
County Pinellas
Community Bath Club Estates 1St Add
Area 33708 - St Pete/Madeira Bch/N Redington Bch/Shores
Zoning RESI
Direction E
Rooms
Other Rooms Formal Dining Room Separate, Formal Living Room Separate, Inside Utility, Media Room
Interior
Interior Features Ceiling Fans(s), Eat-in Kitchen, Elevator, Kitchen/Family Room Combo, Living Room/Dining Room Combo, Open Floorplan, PrimaryBedroom Upstairs, Solid Wood Cabinets, Split Bedroom, Stone Counters, Thermostat, Walk-In Closet(s), Wet Bar
Heating Central, Electric
Cooling Central Air
Flooring Luxury Vinyl, Tile
Fireplaces Type Family Room, Living Room, Wood Burning
Furnishings Unfurnished
Fireplace true
Appliance Built-In Oven, Convection Oven, Cooktop, Dishwasher, Dryer, Electric Water Heater, Microwave, Refrigerator, Washer, Water Softener, Wine Refrigerator
Laundry Electric Dryer Hookup, Inside, Laundry Room, Upper Level, Washer Hookup
Exterior
Exterior Feature Awning(s), Balcony, French Doors, Lighting, Outdoor Grill, Outdoor Kitchen, Shade Shutter(s), Sprinkler Metered
Parking Features Driveway, Ground Level
Garage Spaces 2.0
Pool Gunite, In Ground, Lighting
Utilities Available Cable Available, Electricity Connected, Phone Available, Public, Sewer Connected, Sprinkler Meter, Water Connected
Waterfront Description Bay/Harbor,Intracoastal Waterway
View Y/N Yes
Water Access Yes
Water Access Desc Bay/Harbor,Beach,Intracoastal Waterway
View Pool, Water
Roof Type Metal,Tile
Porch Covered, Front Porch, Patio
Attached Garage true
Garage true
Private Pool Yes
Building
Lot Description Flood Insurance Required, FloodZone, City Limits, Landscaped, Oversized Lot, Paved
Story 2
Entry Level Two
Foundation Slab
Lot Size Range 1/4 to less than 1/2
Sewer Public Sewer
Water Public
Architectural Style Mediterranean
Structure Type Block,Stucco
New Construction false
Schools
Elementary Schools Bauder Elementary-Pn
Middle Schools Seminole Middle-Pn
High Schools Seminole High-Pn
Others
Senior Community No
Ownership Fee Simple
Acceptable Financing Cash, Conventional
Listing Terms Cash, Conventional
Special Listing Condition None
Virtual Tour https://nextlevelmediasrq.hd.pics/16895-1st-St-E-1/idx

GET MORE INFORMATION

Partner | Lic# BK3247367






