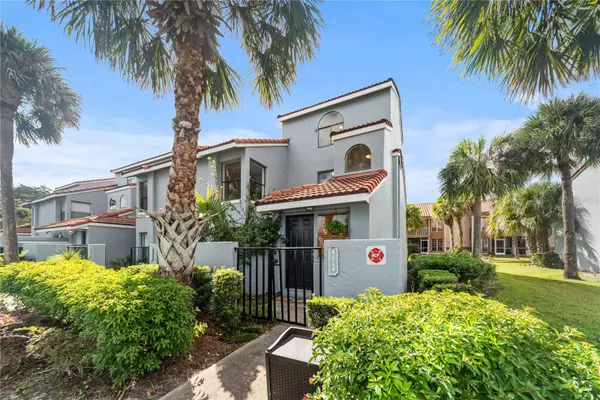
Bought with
2 Beds
2 Baths
1,072 SqFt
2 Beds
2 Baths
1,072 SqFt
Key Details
Property Type Condo
Sub Type Condominium
Listing Status Active
Purchase Type For Sale
Square Footage 1,072 sqft
Price per Sqft $219
Subdivision Townes Southgate Condo Towne 07
MLS Listing ID O6355491
Bedrooms 2
Full Baths 2
HOA Fees $344/mo
HOA Y/N Yes
Annual Recurring Fee 4128.0
Year Built 1984
Annual Tax Amount $3,513
Lot Size 3,484 Sqft
Acres 0.08
Property Sub-Type Condominium
Source Stellar MLS
Property Description
Located in a strategic and highly desirable area, the condo offers proximity to The Millenia Mall, Universal Studios, and is just 3 minutes from the AdventHealth Millenia ER. Residents have access to wonderful community amenities, including a swimming pool, clubhouse, and tennis courts. This property presents an excellent opportunity for both investors seeking long-term growth potential and homeowners looking for a comfortable living space.
Location
State FL
County Orange
Community Townes Southgate Condo Towne 07
Area 32811 - Orlando/Orlo Vista/Richmond Heights
Zoning R-3B
Rooms
Other Rooms Loft
Interior
Interior Features Living Room/Dining Room Combo, Solid Surface Counters, Thermostat
Heating Central, Electric
Cooling Central Air
Flooring Carpet, Ceramic Tile
Fireplace false
Appliance Dishwasher, Disposal, Range, Refrigerator
Laundry Inside, Laundry Closet
Exterior
Exterior Feature Lighting, Sidewalk
Parking Features Assigned, Guest
Community Features Deed Restrictions, Pool
Utilities Available Electricity Connected
Amenities Available Pool
Roof Type Tile
Porch Rear Porch, Screened
Garage false
Private Pool No
Building
Lot Description Corner Lot
Story 3
Entry Level Three Or More
Foundation Slab
Sewer Public Sewer
Water Public
Architectural Style Contemporary
Structure Type Block,Stucco
New Construction false
Schools
Elementary Schools Millennia Elementary
Middle Schools Southwest Middle
High Schools Dr. Phillips High
Others
Pets Allowed Yes
HOA Fee Include Pool,Escrow Reserves Fund,Maintenance Structure,Maintenance Grounds,Trash
Senior Community No
Ownership Condominium
Monthly Total Fees $344
Acceptable Financing Cash, Conventional
Membership Fee Required Required
Listing Terms Cash, Conventional
Special Listing Condition None
Virtual Tour https://www.propertypanorama.com/instaview/stellar/O6355491

GET MORE INFORMATION

Partner | Lic# BK3247367






