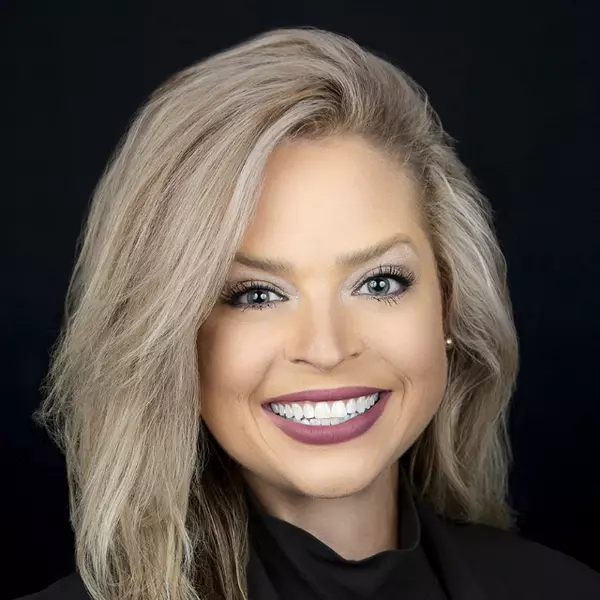
Bought with
3 Beds
3 Baths
3,002 SqFt
3 Beds
3 Baths
3,002 SqFt
Key Details
Property Type Single Family Home
Sub Type Single Family Residence
Listing Status Active
Purchase Type For Sale
Square Footage 3,002 sqft
Price per Sqft $863
Subdivision Unplatted
MLS Listing ID TB8438375
Bedrooms 3
Full Baths 2
Half Baths 1
Construction Status Pre-Construction
HOA Y/N No
Annual Tax Amount $3,152
Lot Size 10.600 Acres
Acres 10.6
Property Sub-Type Single Family Residence
Source Stellar MLS
Property Description
Welcome to your future dream retreat! This to-be-built custom country estate offers approximately 3,000 sq. ft. of luxury living space on a beautiful, serene lot surrounded by nature's beauty. Conveniently located just a short drive from Brandon and Plant City, with easy access to US-60 and I-4, this home provides the perfect blend of peaceful country living and city convenience.
Step inside to discover an open-concept floor plan featuring soaring 10-foot ceilings and abundant natural light. The gourmet kitchen is a chef's delight with Quartz countertops, double ovens, and a generous 8-foot island with seating — seamlessly flowing into the spacious great room and family dining area.
The Craftsman-style exterior offers timeless curb appeal, while luxury vinyl plank flooring throughout combines the warmth of wood with easy-care durability. Expansive fixed glass windows and wide sliding doors create a seamless indoor-outdoor connection, opening to large covered front and rear porches that overlook tranquil pastoral views.
This thoughtfully designed home includes 3 bedrooms, plus a flex room ideal for a private office, gym, or optional 4th bedroom, and 3 full baths. A bonus room option is available above the oversized 2-car garage, perfect for additional living or storage space.
Now is your opportunity to make personal selections and bring your vision to life in this custom-built country estate.
Location
State FL
County Hillsborough
Community Unplatted
Area 33584 - Seffner
Zoning ASC-1
Rooms
Other Rooms Bonus Room
Interior
Interior Features Built-in Features, Coffered Ceiling(s), Crown Molding, High Ceilings, Kitchen/Family Room Combo, Open Floorplan, Solid Surface Counters, Split Bedroom, Stone Counters, Walk-In Closet(s)
Heating Central
Cooling Central Air
Flooring Ceramic Tile, Luxury Vinyl
Fireplace false
Appliance Built-In Oven
Laundry Inside, Laundry Room
Exterior
Exterior Feature Other, Sliding Doors
Garage Spaces 2.0
Utilities Available BB/HS Internet Available, Cable Available, Electricity Available, Water Available
View Trees/Woods
Roof Type Metal
Porch Front Porch, Rear Porch
Attached Garage true
Garage true
Private Pool No
Building
Lot Description Conservation Area, Drainage Canal, In County, Near Public Transit, Oversized Lot, Paved
Entry Level Two
Foundation Slab
Lot Size Range 10 to less than 20
Builder Name Schmidt Luxury Homes
Sewer Septic Tank
Water See Remarks
Structure Type Stucco
New Construction true
Construction Status Pre-Construction
Others
Senior Community No
Ownership Fee Simple
Acceptable Financing Cash, Conventional, FHA, VA Loan
Listing Terms Cash, Conventional, FHA, VA Loan
Special Listing Condition None

GET MORE INFORMATION

Partner | Lic# BK3247367






