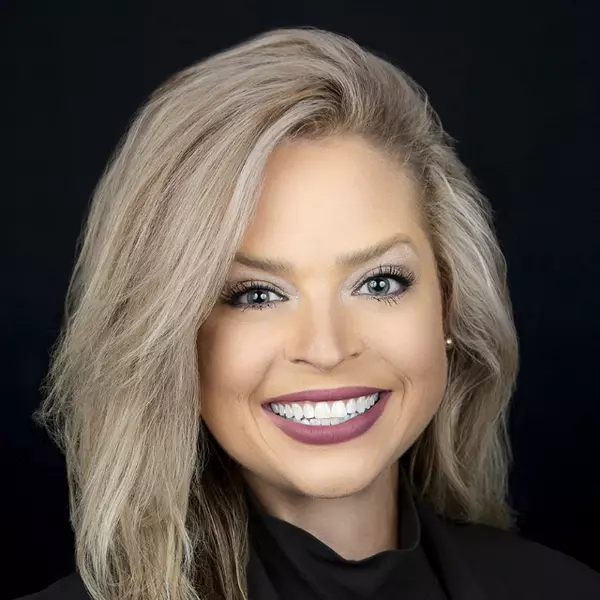
Bought with
9 Beds
11 Baths
6,756 SqFt
9 Beds
11 Baths
6,756 SqFt
Key Details
Property Type Single Family Home
Sub Type Single Family Residence
Listing Status Active
Purchase Type For Sale
Square Footage 6,756 sqft
Price per Sqft $472
Subdivision Reunion West Vlgs North
MLS Listing ID O6353227
Bedrooms 9
Full Baths 9
Half Baths 2
Construction Status Completed
HOA Fees $520/mo
HOA Y/N Yes
Annual Recurring Fee 6240.0
Year Built 2017
Annual Tax Amount $20,491
Lot Size 10,454 Sqft
Acres 0.24
Property Sub-Type Single Family Residence
Source Stellar MLS
Property Description
Reunion Resort's showstopper on Muirfield Loop at Legends Corner.
Welcome to 580 Muirfield Loop, a one-of-a-kind, designer-crafted 9BR/11BA ~6,800 SF luxury retreat where resort living meets pure imagination. Set on Reunion's prestigious Muirfield Loop—just ~6 miles to Walt Disney World—this residence is equal parts sanctuary and spectacle, created for unforgettable gatherings and effortless indoor–outdoor living.
Step into a soaring, open-concept great room that flows to a chef's kitchen (oversized breakfast bar, premium appliances) and a 16-seat dining area—perfect for celebrations. Floor-to-ceiling glass doors disappear to reveal a private pool & spa, summer kitchen, fire pit, lazy river, and preserved views on one of the largest pool decks in the community—with a seamless indoor/outdoor Sonos soundtrack.
Thoughtfully conceived as a true labor of love, the bedroom plan ensures no adult ever feels left out: six “sub-primary” bedrooms, each with an en-suite, plus two full primary suites with private oasis baths—one downstairs and one upstairs. In total, seven serene king suites deliver hotel-level comfort, while two custom children's suites bring dreams to life—including a glowing princess castle room and a Harry Potter–themed dormitory with a secret bookshelf door that opens to motion-activated talking portraits and a hidden gaming space. Young explorers will love the discovery; grown-ups can sneak a workout in the private gym.
Entertainment scales to every group with two massive game rooms—one on the first floor and another upstairs beside the private home theater (leather recliners, giant screen, surround sound, wet bar). Whether everyone gathers together or spreads out for parallel adventures, the home balances connection and space beautifully.
Every finish, light, and line here was chosen with care and built with love; this home has been meticulously maintained. As the owners' children have grown and their vacation style has evolved, they're ready to pass this cherished retreat to its next steward—your private Florida escape or an exceptional, experience-driven rental. Come tour “Magic Villa at Reunion,” feel the difference, and experiencesomething special at Reunion Resort.
Location
State FL
County Osceola
Community Reunion West Vlgs North
Area 34747 - Kissimmee/Celebration
Zoning OPUD
Interior
Interior Features Built-in Features, Cathedral Ceiling(s), Ceiling Fans(s), Dry Bar, Eat-in Kitchen, High Ceilings, Kitchen/Family Room Combo, Living Room/Dining Room Combo, Open Floorplan, Primary Bedroom Main Floor, PrimaryBedroom Upstairs, Thermostat, Walk-In Closet(s)
Heating Central
Cooling Central Air
Flooring Carpet, Ceramic Tile, Hardwood, Tile
Fireplace false
Appliance Built-In Oven, Dishwasher, Disposal, Dryer, Electric Water Heater, Freezer, Microwave, Range, Range Hood, Refrigerator, Washer
Laundry In Kitchen, Laundry Room, Upper Level
Exterior
Exterior Feature Balcony, Outdoor Kitchen, Sidewalk, Sliding Doors
Garage Spaces 2.0
Pool Deck, Gunite, Heated, In Ground, Pool Alarm
Community Features Clubhouse, Street Lights
Utilities Available Cable Connected, Electricity Connected, Phone Available, Public, Sewer Connected, Sprinkler Recycled, Water Connected
View Trees/Woods
Roof Type Tile
Attached Garage true
Garage true
Private Pool Yes
Building
Lot Description In County, Landscaped, Level
Story 2
Entry Level Two
Foundation Slab
Lot Size Range 0 to less than 1/4
Sewer Public Sewer
Water None
Structure Type Stucco
New Construction false
Construction Status Completed
Others
Pets Allowed Breed Restrictions, Cats OK, Dogs OK, Yes
Senior Community No
Ownership Fee Simple
Monthly Total Fees $520
Acceptable Financing Cash, Conventional
Membership Fee Required Required
Listing Terms Cash, Conventional
Special Listing Condition None
Virtual Tour https://momenzo.app.link/e/IERSR8eMEXb

GET MORE INFORMATION

Partner | Lic# BK3247367






