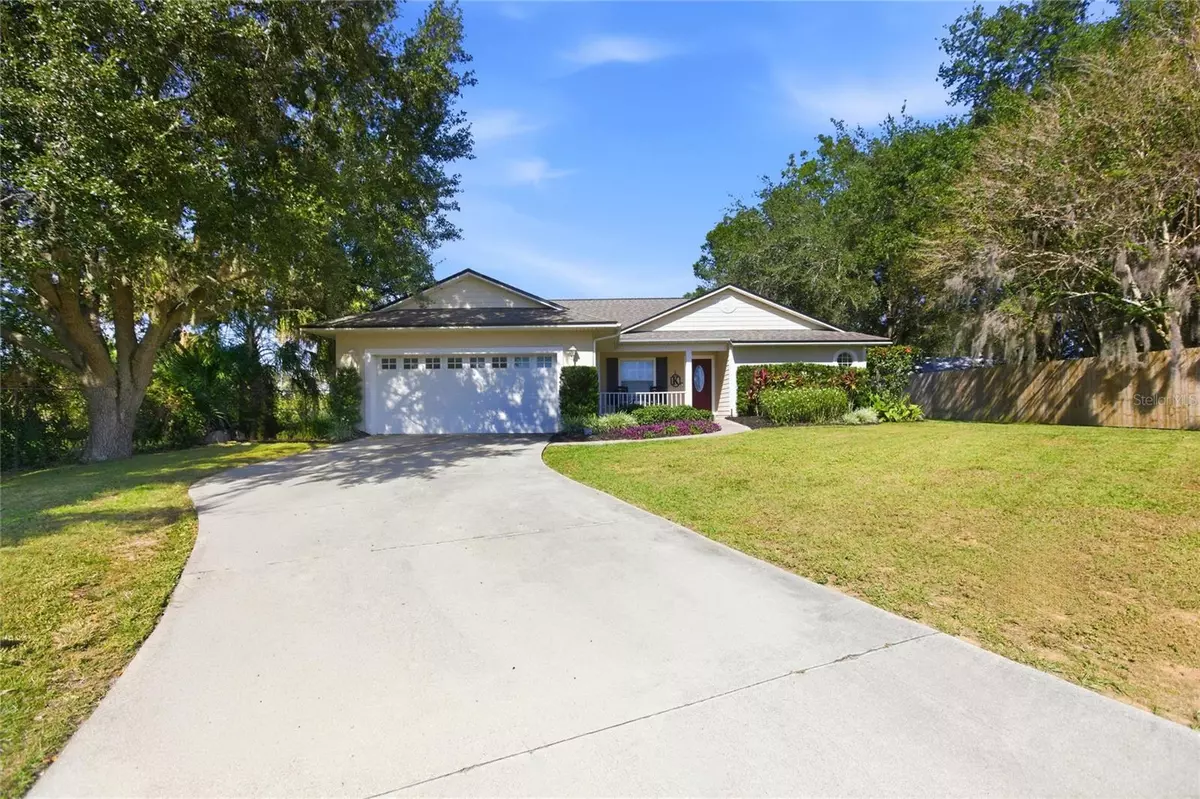
4 Beds
2 Baths
1,919 SqFt
4 Beds
2 Baths
1,919 SqFt
Key Details
Property Type Single Family Home
Sub Type Single Family Residence
Listing Status Pending
Purchase Type For Sale
Square Footage 1,919 sqft
Price per Sqft $216
Subdivision Eustis Monte Carlo Sub
MLS Listing ID O6362332
Bedrooms 4
Full Baths 2
HOA Y/N No
Year Built 1997
Annual Tax Amount $2,730
Lot Size 0.300 Acres
Acres 0.3
Property Sub-Type Single Family Residence
Source Stellar MLS
Property Description
cul-de-sac, just moments from Lake Woodward, with neighborhood lake access. Whether you wish to entertain in your open concept living and dining areas, garden in your ample backyard, or relax by the pool in the
screened lanai, this home has it all! The spacious primary bedroom suite boasts a large soaking tub and shower, dual vanities, walk-in closet, and direct access to the patio. The split floor plan is the perfect combination for
family or guests. The spacious kitchen is a chef's delight with a double oven and ample stone countertops.
Located mere minutes from all of the conveniences that both downtown Eustis and Highway 441 have to offer,you have countless options for dining, shopping and family activities. Roof 2018 / New Septic Tank 2020 /
HVAC 2021.
Location
State FL
County Lake
Community Eustis Monte Carlo Sub
Area 32726 - Eustis
Zoning SF
Interior
Interior Features Ceiling Fans(s), Eat-in Kitchen, Open Floorplan, Solid Surface Counters, Split Bedroom, Stone Counters, Walk-In Closet(s)
Heating Heat Pump
Cooling Central Air
Flooring Laminate
Furnishings Unfurnished
Fireplace false
Appliance Dishwasher, Disposal, Electric Water Heater, Microwave, Range, Refrigerator
Laundry Electric Dryer Hookup, Inside, Laundry Room, Washer Hookup
Exterior
Exterior Feature Private Mailbox, Sliding Doors
Garage Spaces 2.0
Fence Chain Link, Wood
Pool In Ground, Other, Screen Enclosure
Utilities Available Electricity Connected, Public
View Y/N Yes
Water Access Yes
Water Access Desc Lake
Roof Type Shingle
Porch Covered, Screened
Attached Garage true
Garage true
Private Pool Yes
Building
Lot Description Cul-De-Sac, Oversized Lot
Story 1
Entry Level One
Foundation Slab
Lot Size Range 1/4 to less than 1/2
Sewer Septic Tank
Water Public
Structure Type Block,Stucco
New Construction false
Others
Pets Allowed Yes
Senior Community No
Ownership Fee Simple
Acceptable Financing Cash, Conventional
Listing Terms Cash, Conventional
Special Listing Condition None
Virtual Tour https://www.propertypanorama.com/instaview/stellar/O6362332

GET MORE INFORMATION

Partner | Lic# BK3247367






