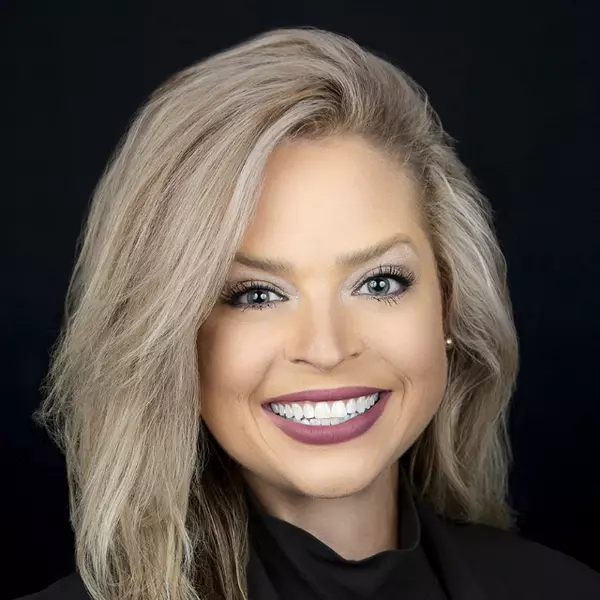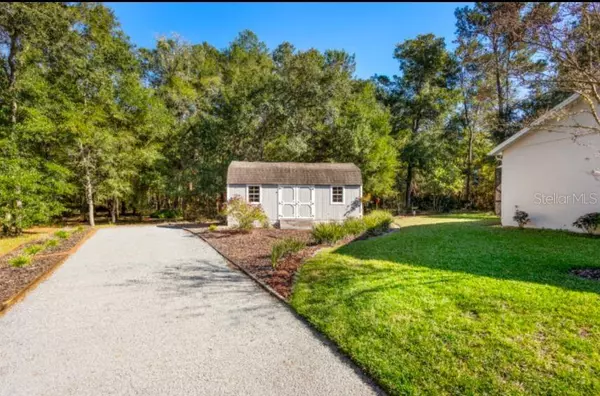
4 Beds
3 Baths
2,315 SqFt
4 Beds
3 Baths
2,315 SqFt
Key Details
Property Type Single Family Home
Sub Type Single Family Residence
Listing Status Active
Purchase Type For Sale
Square Footage 2,315 sqft
Price per Sqft $252
Subdivision Glenwood Reserve
MLS Listing ID V4946058
Bedrooms 4
Full Baths 2
Half Baths 1
HOA Fees $425/ann
HOA Y/N Yes
Annual Recurring Fee 425.0
Year Built 2014
Annual Tax Amount $3,099
Lot Size 1.320 Acres
Acres 1.32
Property Sub-Type Single Family Residence
Source Stellar MLS
Property Description
This home features a thoughtful tri-split floor plan, high ceilings, tray ceilings, plantation shutters, and LED recessed lighting throughout. The 4th bedroom includes its own half-bath en-suite and double closets, making it ideal for guests or multigenerational living.
The expansive 17x21 great room, complete with built-in speakers for surround sound, flows seamlessly into the chef-inspired kitchen boasting granite countertops, a large breakfast bar, breakfast nook, 42” custom cabinetry with pullouts, under- and over-cabinet lighting, subway tile backsplash, and stainless steel appliances.
A formal dining room provides additional space for hosting. French doors lead to the impressive 21x28 screened lanai featuring a small hot tub, perfect for relaxing and enjoying the private, high-and-dry backyard.
The primary suite includes dual sinks, private water closet, walk-in closets, and plenty of natural light. An inside utility room comes equipped with a washer and dryer.
Exterior highlights include:
34x24 3-car side-entry garage,
14x24 outbuilding with electric, water, and tool hookups,
Irrigation system,
RV parking + RV hookup,
Water softener,
Fresh exterior paint (2025),
Septic pumped (2025),
Fire sprinkler system for added safety and insurance benefits,
Gorgeous butterfly garden,
Extras include ceiling fans throughout and a Murphy bed in the second bedroom.
Located just minutes from Downtown Historic DeLand, bike and walking trails, the wildlife refuge, medical facilities, and shopping. Only 10 minutes to I-4, 20 minutes to the beaches, and 30 minutes to Orlando—an unbeatable location offering privacy and convenience.
This beautifully maintained home offers modern comfort, thoughtful upgrades, and peaceful Florida living at its finest.
Location
State FL
County Volusia
Community Glenwood Reserve
Area 32720 - Deland
Zoning RPUD
Rooms
Other Rooms Formal Dining Room Separate, Inside Utility
Interior
Interior Features Built-in Features, Ceiling Fans(s), Eat-in Kitchen, High Ceilings, Kitchen/Family Room Combo, Open Floorplan, Split Bedroom, Tray Ceiling(s), Walk-In Closet(s), Window Treatments
Heating Central
Cooling Central Air
Flooring Carpet, Ceramic Tile
Furnishings Unfurnished
Fireplace false
Appliance Dishwasher, Disposal, Dryer, Electric Water Heater, Exhaust Fan, Microwave, Range, Refrigerator, Washer, Water Softener
Laundry Inside, Laundry Room
Exterior
Exterior Feature French Doors, Rain Gutters, RV Hookup
Parking Features Garage Door Opener, Garage Faces Side, Golf Cart Garage, Guest, Parking Pad, RV Access/Parking
Garage Spaces 3.0
Community Features Deed Restrictions, Golf Carts OK, Street Lights
Utilities Available Cable Connected, Fire Hydrant, Sprinkler Well
View Trees/Woods
Roof Type Shingle
Porch Rear Porch, Screened
Attached Garage true
Garage true
Private Pool No
Building
Lot Description Cul-De-Sac, Oversized Lot, Paved, Unincorporated
Entry Level One
Foundation Slab
Lot Size Range 1 to less than 2
Sewer Septic Tank
Water Well
Architectural Style Contemporary
Structure Type Block,Stucco
New Construction false
Others
Pets Allowed No
Senior Community No
Ownership Fee Simple
Monthly Total Fees $35
Acceptable Financing Cash, Conventional, FHA, VA Loan
Membership Fee Required Required
Listing Terms Cash, Conventional, FHA, VA Loan
Special Listing Condition None
Virtual Tour https://clientportal.hatfella.com/sites/pgnepmm/unbranded

GET MORE INFORMATION

Partner | Lic# BK3247367






