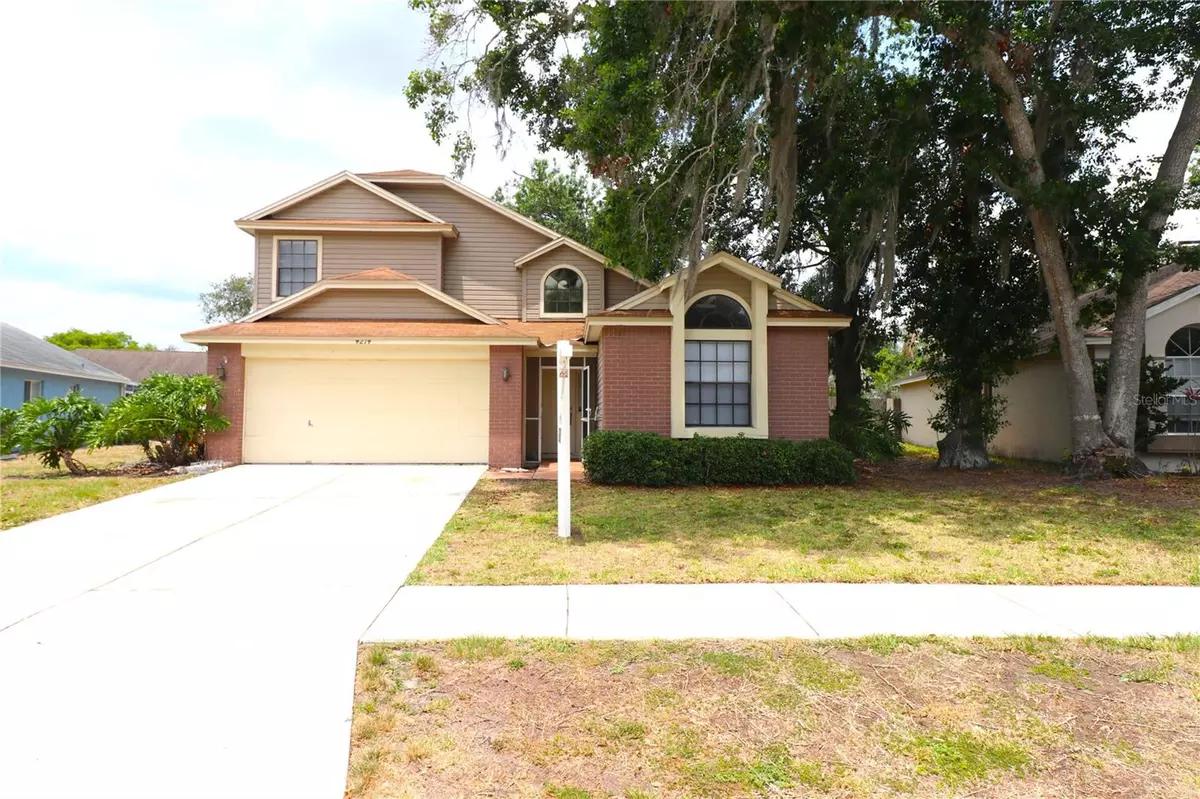$328,000
$329,900
0.6%For more information regarding the value of a property, please contact us for a free consultation.
4 Beds
3 Baths
1,854 SqFt
SOLD DATE : 08/18/2025
Key Details
Sold Price $328,000
Property Type Single Family Home
Sub Type Single Family Residence
Listing Status Sold
Purchase Type For Sale
Square Footage 1,854 sqft
Price per Sqft $176
Subdivision Walden Lake Unit 30 Ph 11 S
MLS Listing ID TB8383006
Sold Date 08/18/25
Bedrooms 4
Full Baths 3
HOA Fees $10/ann
HOA Y/N Yes
Annual Recurring Fee 892.0
Year Built 1990
Annual Tax Amount $3,826
Lot Size 6,534 Sqft
Acres 0.15
Lot Dimensions 58x115
Property Sub-Type Single Family Residence
Source Stellar MLS
Property Description
Walden Lake Beauty. Welcome to this 2 story, 4 bedroom, 3 bath home with 1854 Square Feet of Living Area. Wonderful Great Room plan with cathedral ceiling and French doors leading to the Lanai. Master Suite is on the 1st floor as well as the 2nd bedroom and full guest bath that also connects to the lanai. Bedrooms 3 and 4 are upstairs and the 3rd bath. Dining room, screened lanai, oversized backyard beautiful oak trees and 2 car garage with laundry hook ups. Call today to schedule your personal tour.
Location
State FL
County Hillsborough
Community Walden Lake Unit 30 Ph 11 S
Area 33566 - Plant City
Zoning PD
Rooms
Other Rooms Great Room
Interior
Interior Features Cathedral Ceiling(s), Ceiling Fans(s), High Ceilings, Primary Bedroom Main Floor, Vaulted Ceiling(s)
Heating Central
Cooling Central Air
Flooring Carpet, Ceramic Tile
Fireplace false
Appliance Dishwasher, Disposal, Range, Range Hood, Refrigerator
Laundry In Garage
Exterior
Exterior Feature French Doors
Parking Features Garage Door Opener
Garage Spaces 2.0
Community Features Deed Restrictions, Dog Park, Park, Playground
Utilities Available Cable Available, Electricity Connected, Public, Water Available
Amenities Available Park, Playground, Trail(s)
View City
Roof Type Shingle
Porch Rear Porch, Screened
Attached Garage true
Garage true
Private Pool No
Building
Lot Description City Limits, Oversized Lot, Paved
Story 2
Entry Level Two
Foundation Block
Lot Size Range 0 to less than 1/4
Sewer Public Sewer
Water None
Architectural Style Traditional
Structure Type Block,Stucco,Vinyl Siding,Frame
New Construction false
Schools
Elementary Schools Walden Lake-Hb
Middle Schools Tomlin-Hb
High Schools Plant City-Hb
Others
Pets Allowed Yes
HOA Fee Include None
Senior Community No
Ownership Fee Simple
Monthly Total Fees $74
Acceptable Financing Cash, Conventional, FHA, VA Loan
Membership Fee Required Required
Listing Terms Cash, Conventional, FHA, VA Loan
Num of Pet 2
Special Listing Condition None
Read Less Info
Want to know what your home might be worth? Contact us for a FREE valuation!

Our team is ready to help you sell your home for the highest possible price ASAP

© 2025 My Florida Regional MLS DBA Stellar MLS. All Rights Reserved.
Bought with KELLER WILLIAMS REALTY SMART
GET MORE INFORMATION
Partner | Lic# BK3247367

